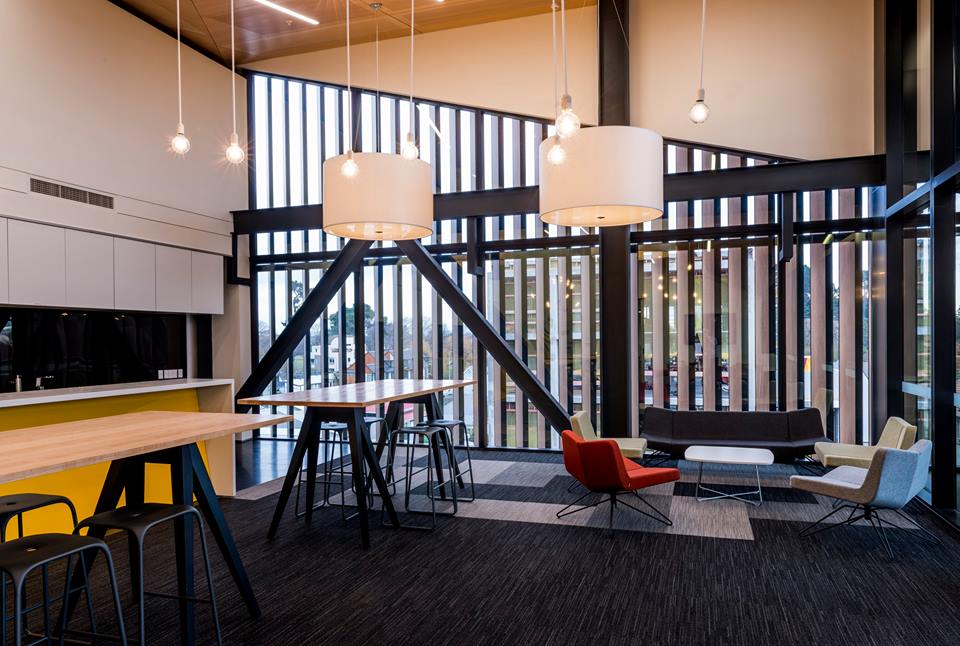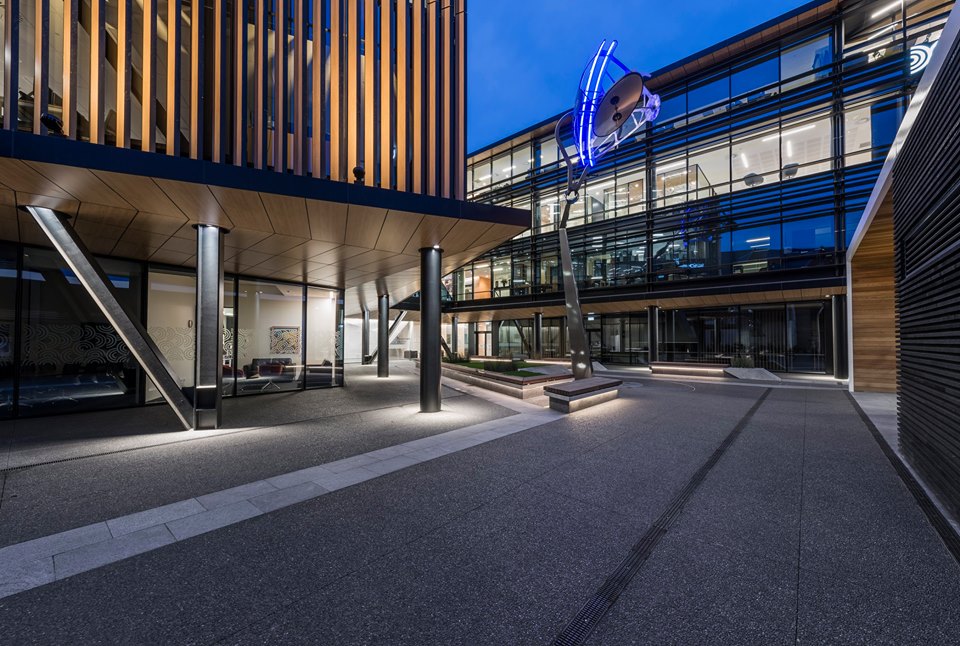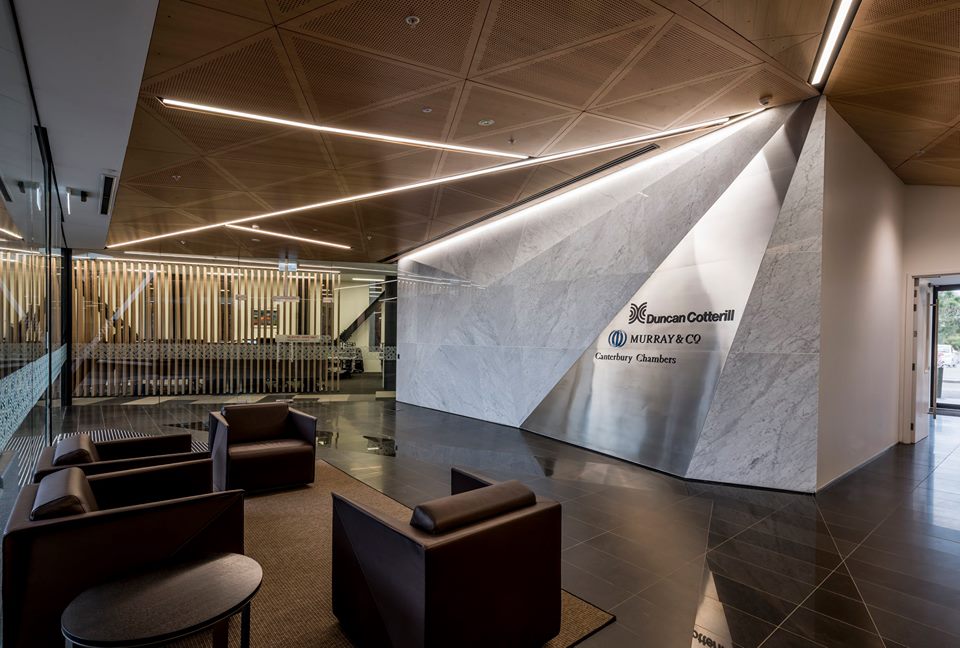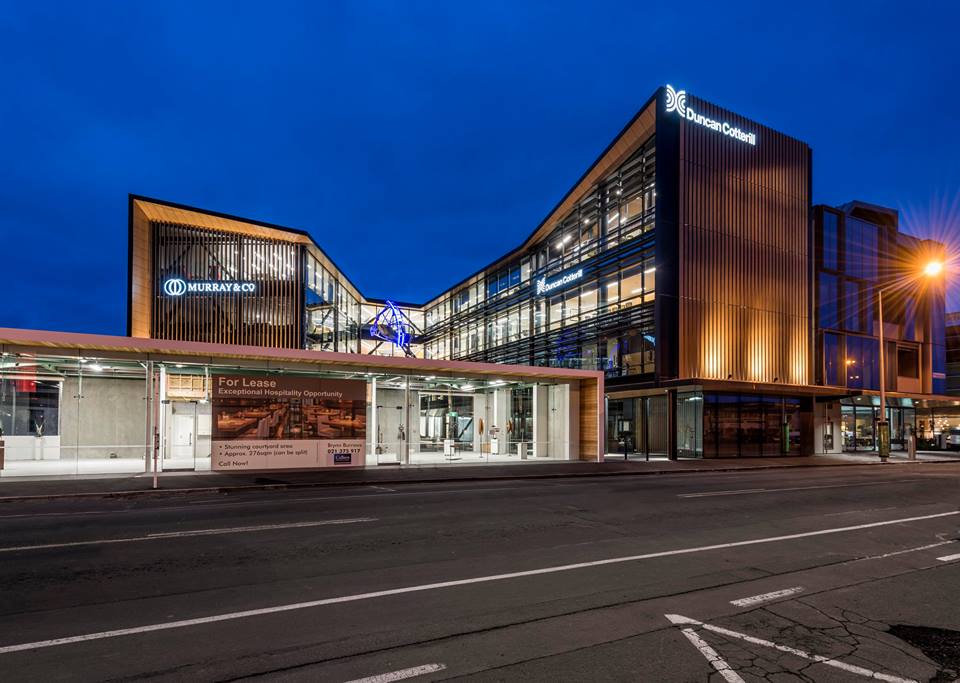Duncan Cotterill Plaza
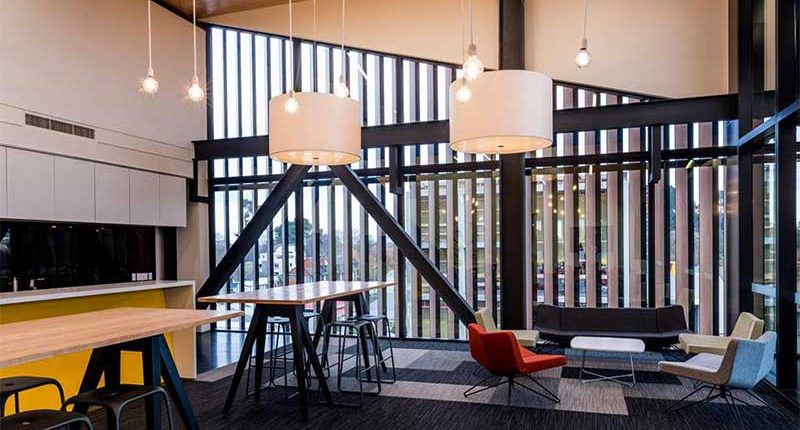
Project Summary:
Conceived as a ‘ribbon’, the four-level Duncan Cotterill Plaza office building presents a strongly articulated façade to Victoria Street. The building’s fine veil of fins provide shade, privacy and a rich texture. To the north, the ribbon recedes from the street in deference to Knox Church. In contrast to the main building, an unadorned, single-level retail ‘gatehouse’ follows the street edge, providing the form that contains the building’s courtyard. Elegantly proportioned, Duncan Cotterill Plaza is set apart by its combination of curves and angles, the extensive timber detailing, and the provision of sheltered outdoors public space.
-
Completion Date
October 2015
Comments are closed.


